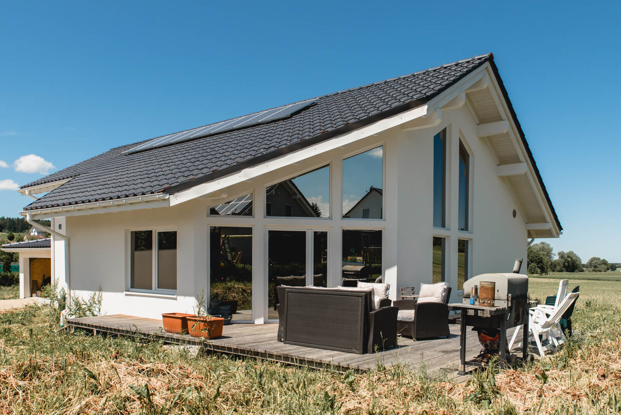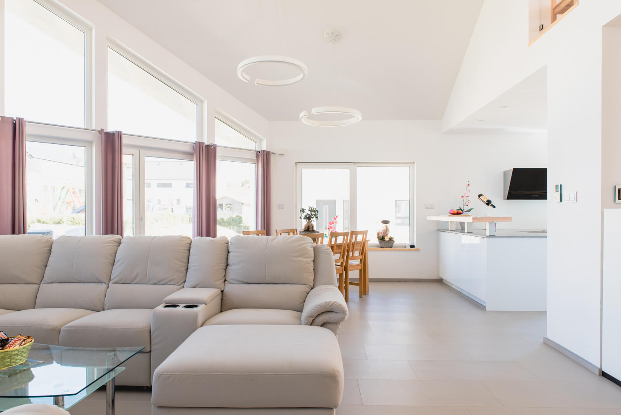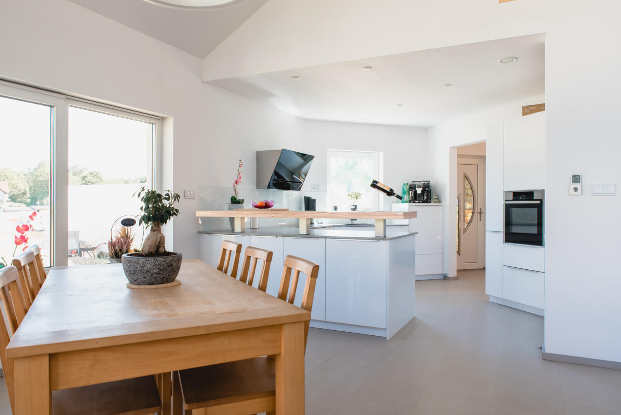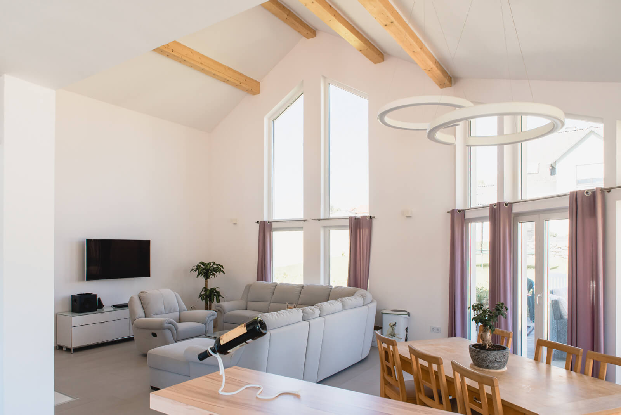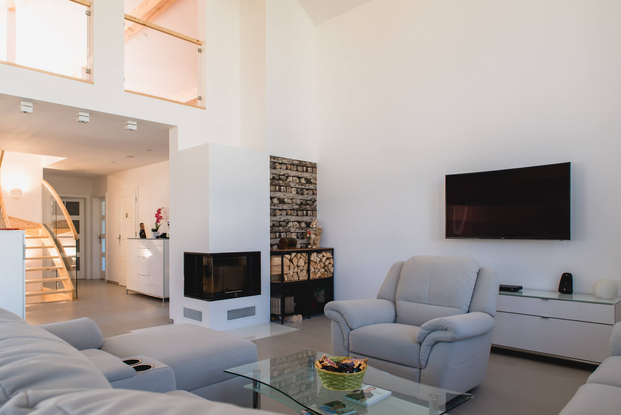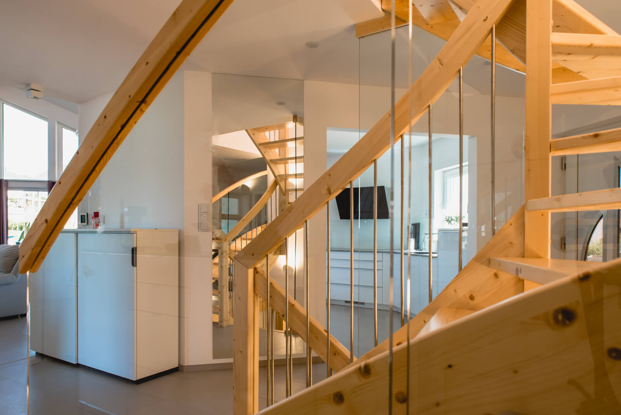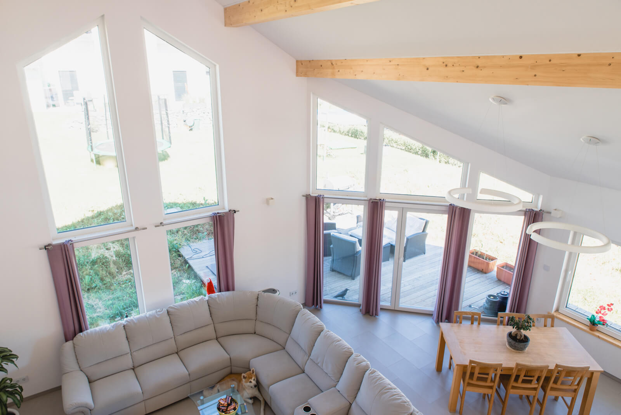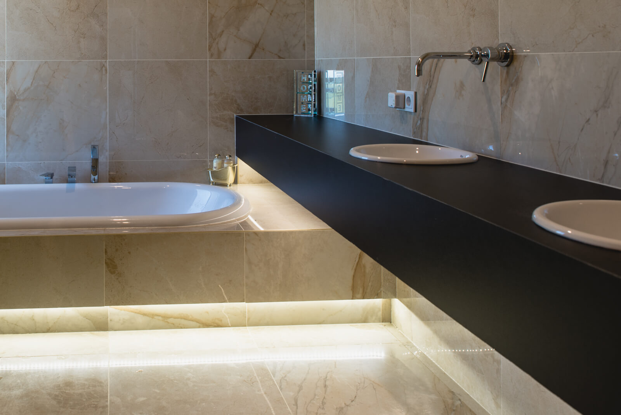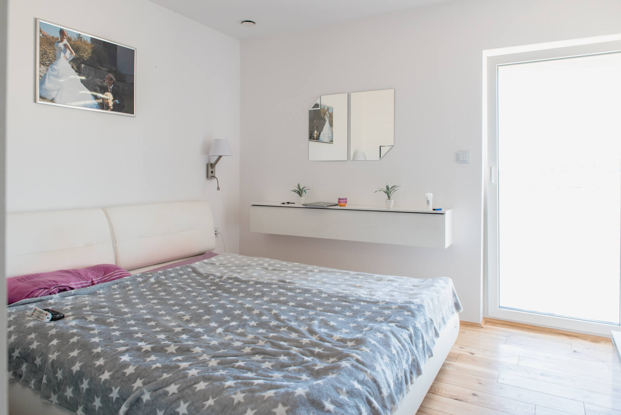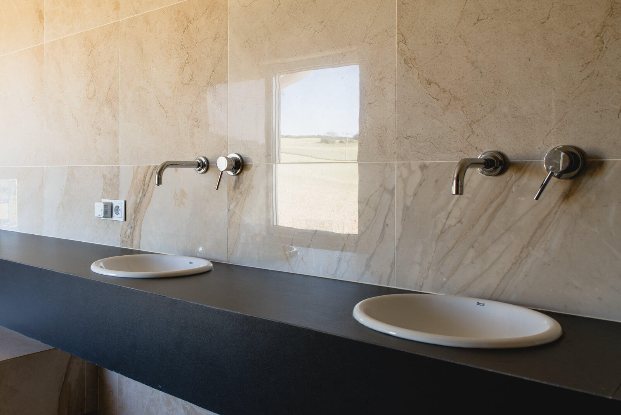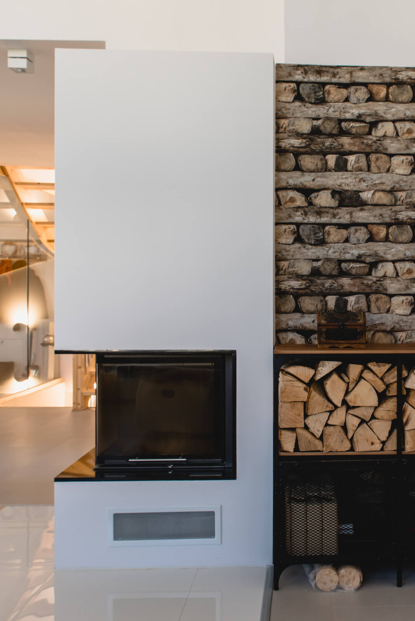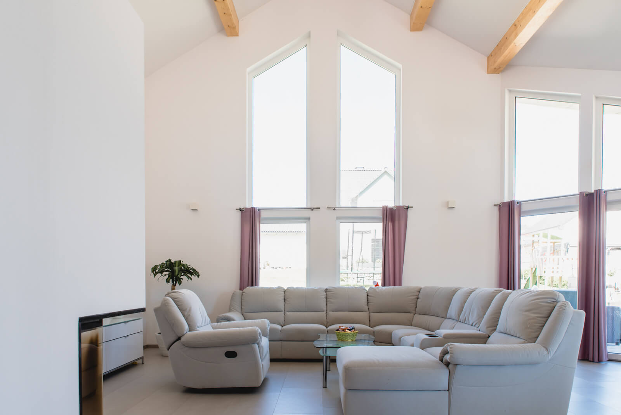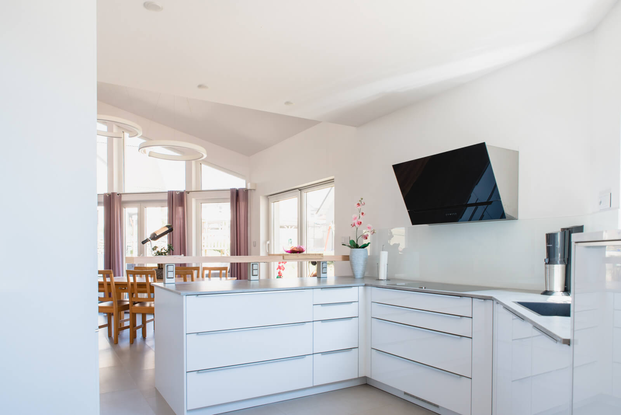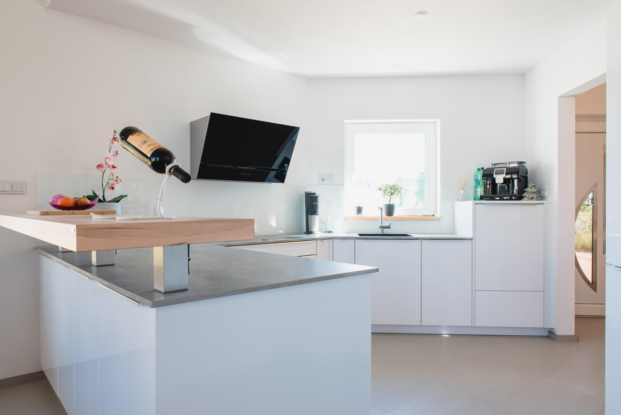Classic villa
Project: all-year-round timber-frame house
- Style: Scandinavian
- Year of completion : 2017
- Space : 340 sq. m + 45 sq. m
- Location : Schoeneburg, Germany
Description:
A two-level detached timber-frame house with a garage for two cars and basement, constructed in Germany. The classic villa represents a modern version of our 2015 project named “Babia Góra Pearl”. The white facade finished with plaster gives the building an original character. The terrain required a basement designed as a “white tub” (tight concrete structure). The large glazed surfaces coated with plastic film to achieve the effect of one-way mirror make the occupants comfortable. They not only preserve desirable privacy but also protect against oppressive heats. They reflect sun rays, preventing the interior from excessive heating – and overheating during summer heats. Additional protection against overheating is provided by external roller blinds installed under plaster finish. The house obtained a German energy-efficiency certificate of conformity to the KFW 40 requirements (you will find more about energy-efficiency certification of our houses in the TECHNOLOGY tab and on the ENERGY CONCEPT page). The house also successfully passed the blower-door test and obtained a certificate of air tightness in the passive house category.
The first storey includes a kitchen, dining room, living room, two bathrooms, three rooms and a corridor. The major attraction of the open-layout ground floor is the two-level living room with a view to a mezzanine gallery with a glazed balustrade.
An apartment to let is designed in the basement to fully use the large space of the house. The apartment has a separate entrance and poses no inconvenience to the occupants of the main house space. The remaining part of the basement contains a technical room, utility room and a large living room intended for hobby and leisure activities, and a luxurious bathroom with sauna and heated bench.
The attic includes two locked cabinets hiding part of the systems. The space can be used as an additional room, studio or gym.

