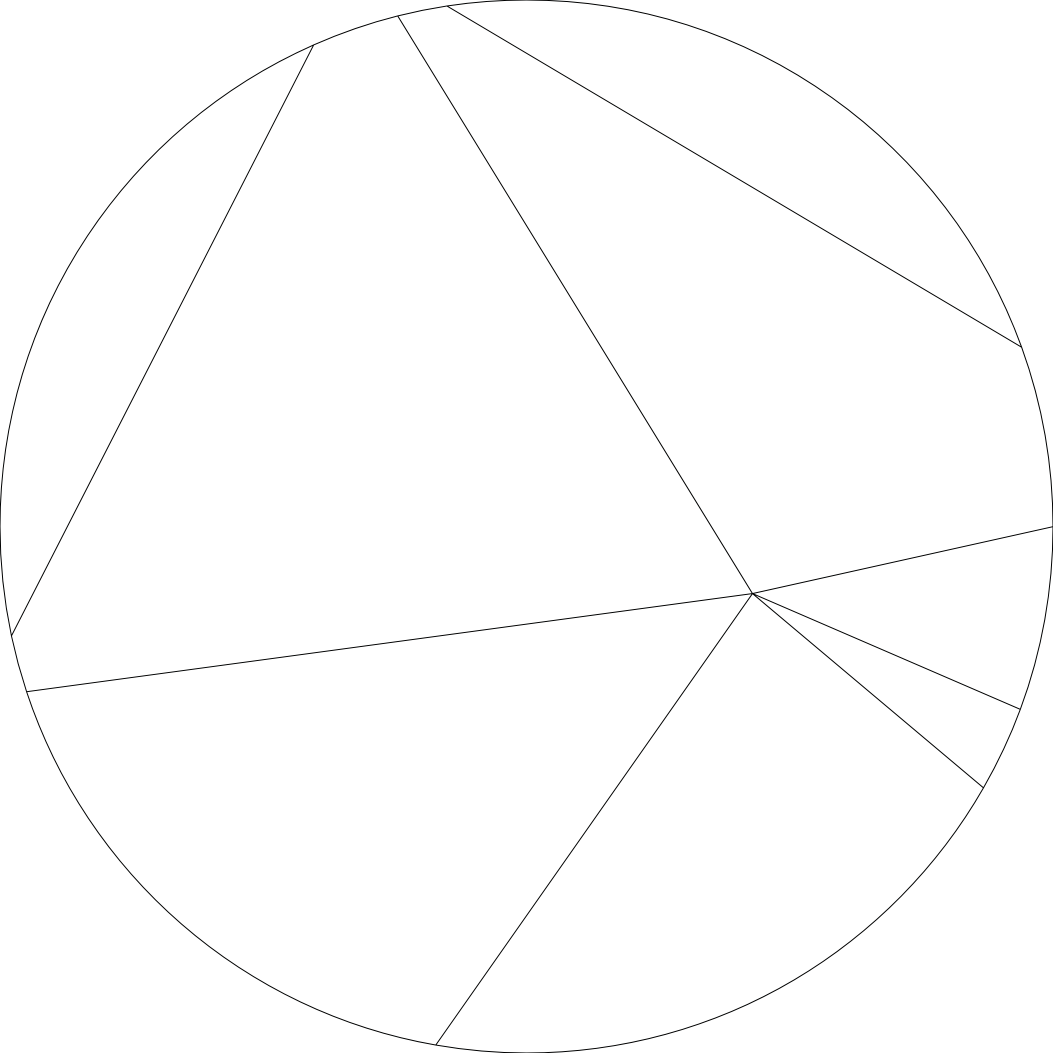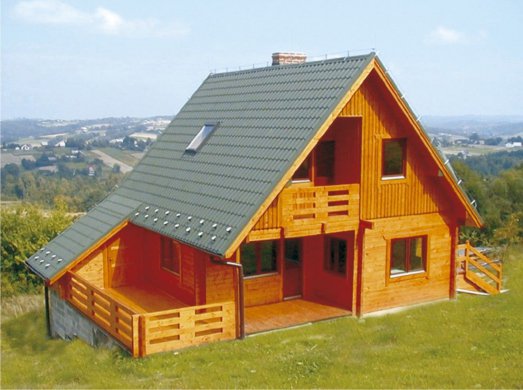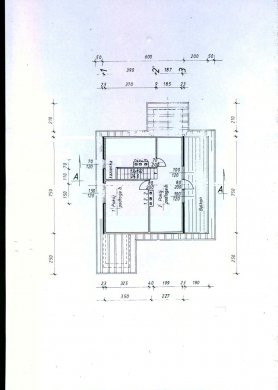.vc_custom_1456373264867{border-bottom-width: 0px !important;padding-top: 0px !important;padding-right: 0px !important;padding-bottom: 0px !important;padding-left: 0px !important;}.vc_custom_1456456725837{border-bottom-width: 0px !important;padding-top: 0px !important;padding-right: 0px !important;padding-bottom: 0px !important;padding-left: 0px !important;}
Tatra 110
A detached two-level house. The ground floor: an entryway, kitchen with dining room, living room, bathroom, room, storage room and terrace. The attic: two bedrooms, bathroom and balcony.
- Ground floor : 57,60 sq. m
- Attic : 52,40 sq. m
- Terrace : 22,40 sq. m




