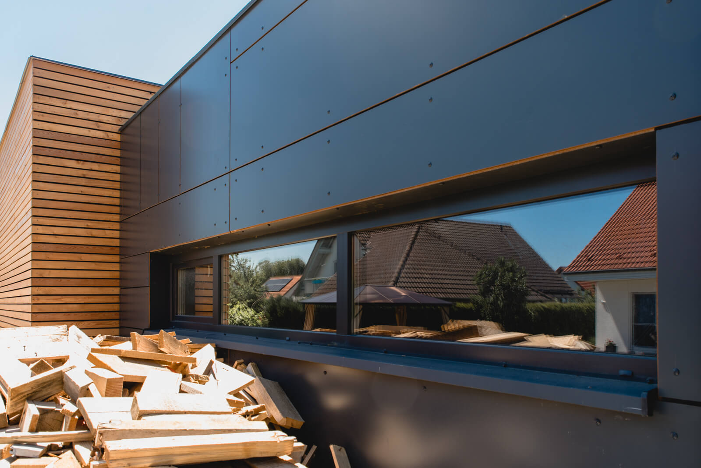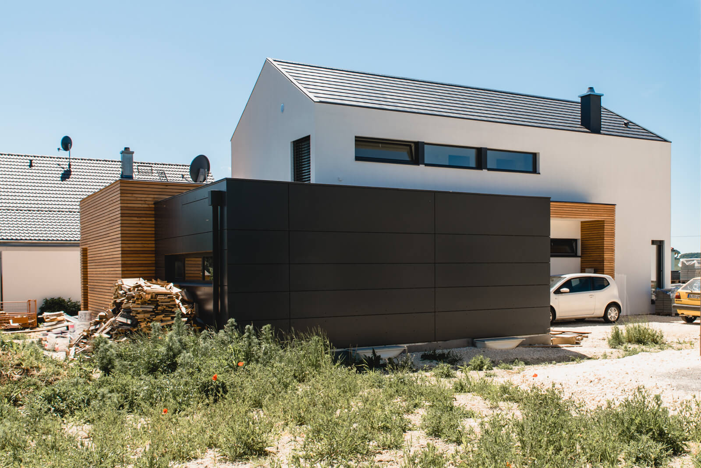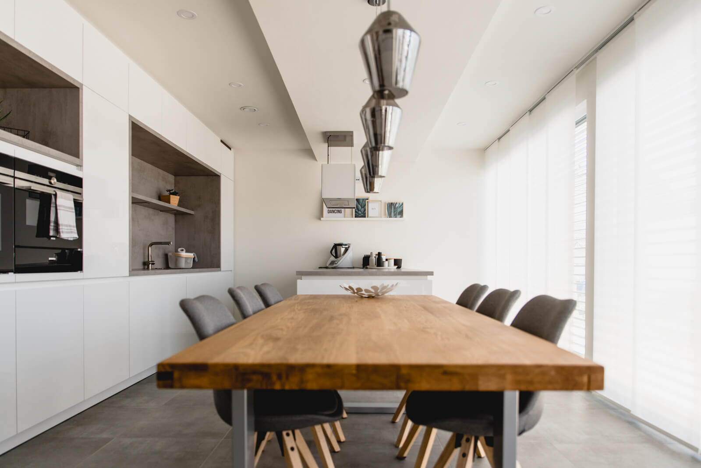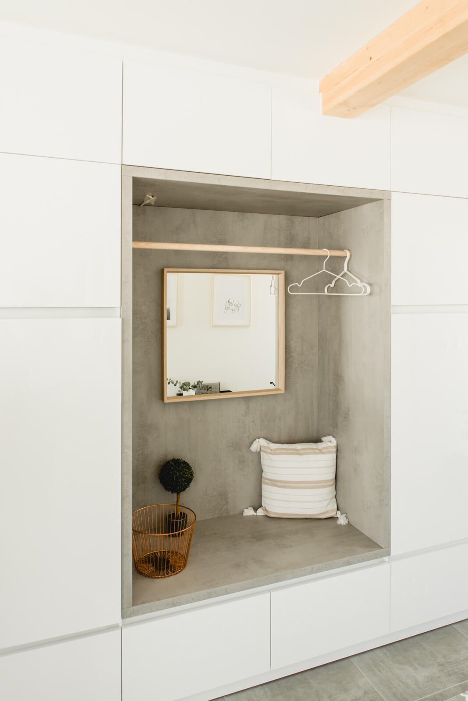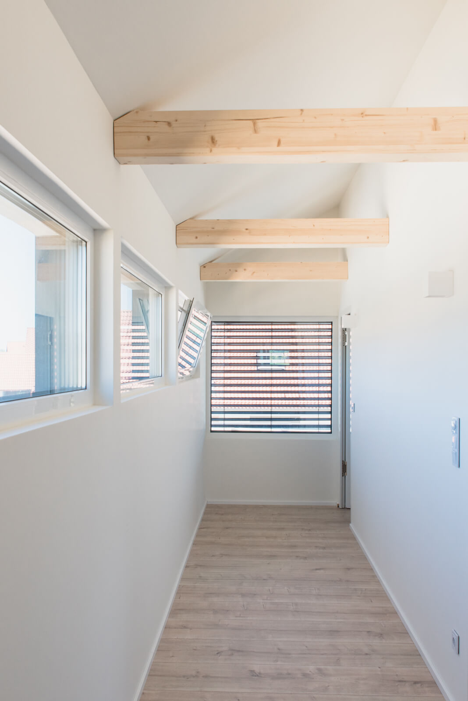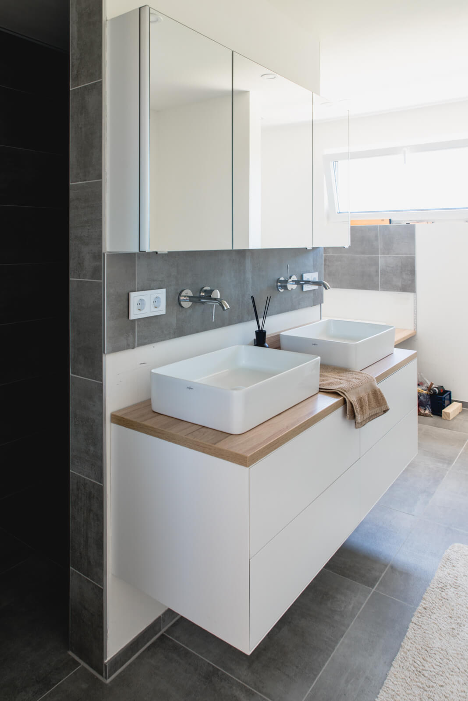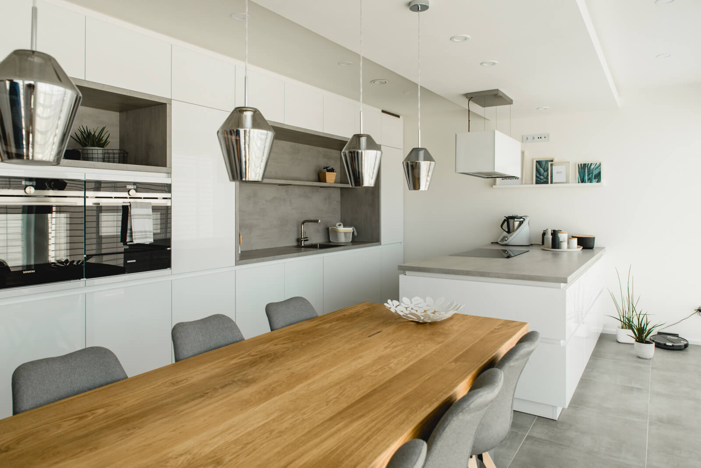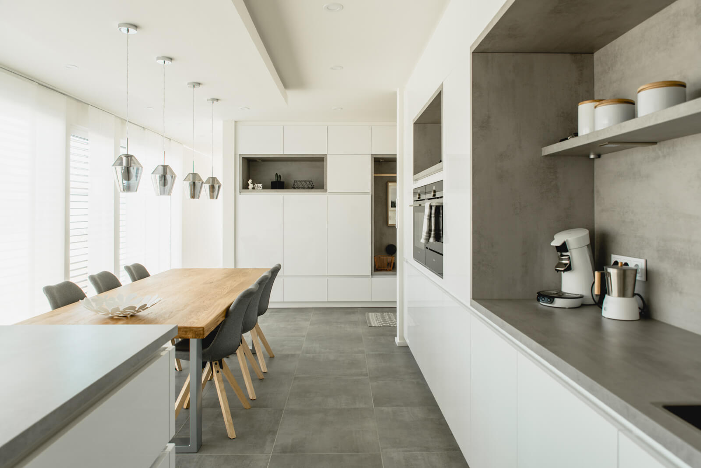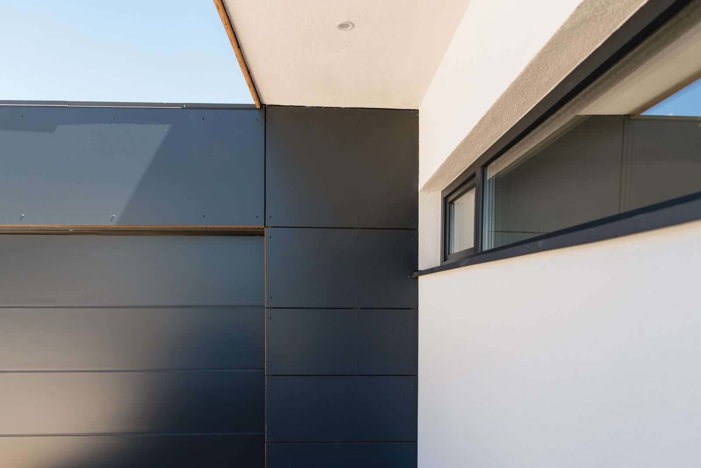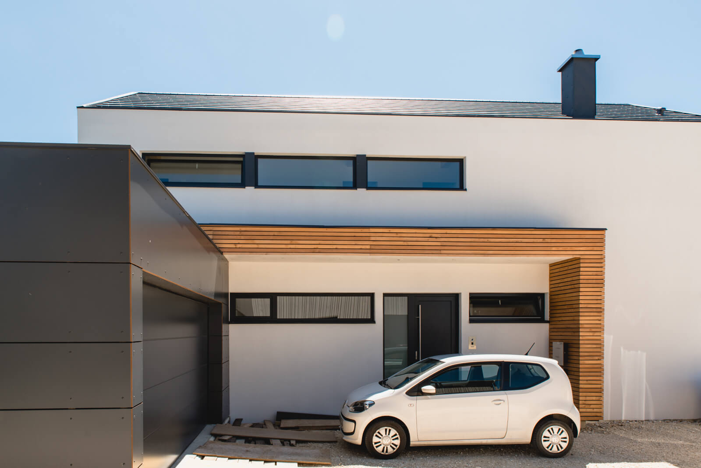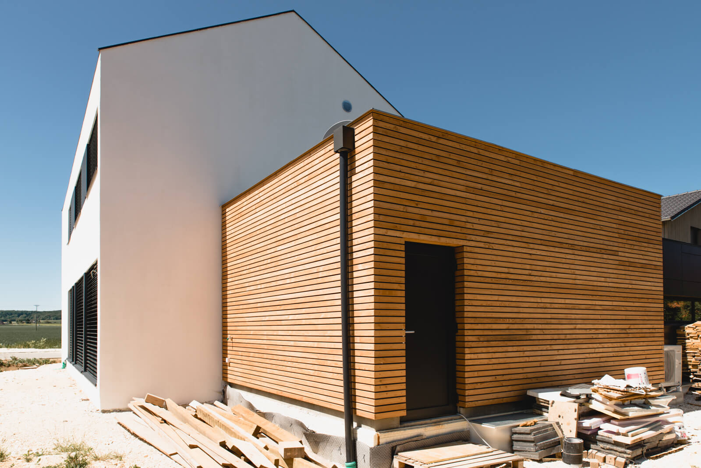White barn
Project: all-year-round timber-frame house
- Style: modern
- Year of completion : 2018
- Space : 190 sq. m + 80 sq. m.
- Location : Neenstetten, Germany
Description: The modern house in Neenstetten is characterized by simple, clear forms and functional bright interiors. The building facade is finished with plaster and drainage pipes of the dual-pitched roof are hidden under the facade finish. The entrance is protected by practical roofing finished with facade panels. The rear part of the house contains a spacious garage for four cars, constructed entirely on a basement. The front part of garage facade is finished using anthracite HPL boards, and the rear part with horizontally arranged wooden components.
The house is equipped with energy-efficient aluminium windows with triple glazing. Electric slat blinds with 90-angle adjustment are installed in all windows under plaster.
The house obtained a German energy-efficiency certificate of conformity to the KFW 55 requirements (you will find more about energy-efficiency certification of our houses in the TECHNOLOGY tab and on the ENERGY CONCEPT page). The energy demand of this house is by 60% less than allowed by the German standard. The house also successfully passed the blower-door test and obtained a certificate of air tightness in the passive house category.
The high technical standard is applied also in this house. The entire building is heated using a heat pump connected to an underfloor system with separate temperature control in each room from a touch screen installed on the wall or a smartphone application. Additionally, a central ventilation unit with heat recovery is installed in the attic, with ducts laid in the entire building.
The entrance leads to a very spacious hall with a wardrobe adjacent to a kitchen, dining room, utility room and bathroom. The kitchen and dining room are perfectly lit by huge glazed surfaces along the western facade.
The ground floor also comprises a living room separated from other rooms, with a wall-integrated fireplace.
Simple ash stairs in the natural wood colour lead to the first floor. The second storey contains three spacious bedrooms, a wardrobe and a bathroom with tub and no-threshold shower.

